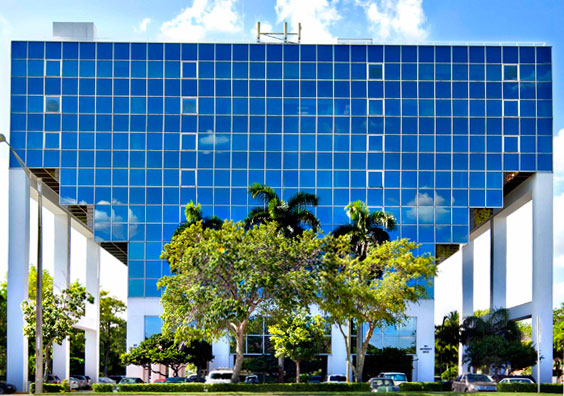|
Coral Springs Executive Tower is one of the most distinguished office buildings in South Florida widely known for its award-winning design. This dramatic 9-story glass building features large windows and beautiful, panoramic views. Conveniently located to all areas of Coral Springs, Tamarac and Margate. Close to The Coral Square Mall and The Walk of Coral Springs, as well as other fine restaurants, shops and banks.
Base Rent From $13.00 NNN plus $10.38 CAM (Est. 2014)
Full Service
 SUITE 209 - 1,1676 rsf - Floorplan | Fact Sheet | Map | Photo SUITE 209 - 1,1676 rsf - Floorplan | Fact Sheet | Map | Photo
Nice reception, full kitchen, Small conference room, 3 interior offices, open area with windows
 SUITE 200 - 1,185 rsf - Floorplan | Fact Sheet | Map | Photo SUITE 200 - 1,185 rsf - Floorplan | Fact Sheet | Map | Photo
3 Window offices, Full kitchen, double door Entrance and nice reception area.
 SUITE 212 - 1,726 rsf - Floorplan | Fact Sheet | Map | Photo SUITE 212 - 1,726 rsf - Floorplan | Fact Sheet | Map | Photo
5 window office, 2 hallway entry's, nice reception, small open area work area.
 SUITE 402 - 2,754 rsf - Floorplan | Fact Sheet | Map | Photo SUITE 402 - 2,754 rsf - Floorplan | Fact Sheet | Map | Photo
Large reception area, glass enclosed conference room, 4 window offices, full kitchen.
 SUITE 301 - 2,951 rsf - Floorplan | Fact Sheet | Map | Photo SUITE 301 - 2,951 rsf - Floorplan | Fact Sheet | Map | Photo
Large reception area, conference room, 5 window offices, 2 interior offices - 2nd hallway entry.
 SUITE 501 - 2,937 rsf - Floorplan | Fact Sheet | Map | Photo SUITE 501 - 2,937 rsf - Floorplan | Fact Sheet | Map | Photo
7 window offices, large conference room, kitchen/break room, open work area.
 SUITE 502 - 3,359 rsf - Floorplan | Fact Sheet | Map | Photo SUITE 502 - 3,359 rsf - Floorplan | Fact Sheet | Map | Photo
4 window offices, interior office, conference room, kitchen/lounge, large open work area.
 SUITE 503, 504, 505 - 936 rsf - Floorplan | Fact Sheet | Map | Photo SUITE 503, 504, 505 - 936 rsf - Floorplan | Fact Sheet | Map | Photo
Perfect for small user. 2 offices, conference room, reception area.
 SUITE 700 - 3,260 rsf - Floorplan | Fact Sheet | Map | Photo SUITE 700 - 3,260 rsf - Floorplan | Fact Sheet | Map | Photo
Corner office with views, nice reception, 6 window offices, large open area
 SUITE 800 - 2,392 rsf - Floorplan | Fact Sheet | Map | Photo SUITE 800 - 2,392 rsf - Floorplan | Fact Sheet | Map | Photo
Windows everywhere, large open work area for 15+ work stations, full kitchen, conference room, large reception area
 SUITE 803, 804 - 1,980 rsf - Floorplan | Fact Sheet | Map | Photo SUITE 803, 804 - 1,980 rsf - Floorplan | Fact Sheet | Map | Photo
2 window offices, large conference room, open work area, reception area.
 SUITE 806, 810 - 5,015 rsf - Floorplan | Fact Sheet | Map | Photo SUITE 806, 810 - 5,015 rsf - Floorplan | Fact Sheet | Map | Photo
Nice reception area, 5 window offices, conference room, training room, very large open area, full kitchen
|
